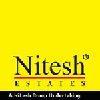Nitesh Columbus Square - Bangalore
Specifications
Structure
- RCC framed structure (designed for seismic zone II), with Light Weight Blocks of reputed make
Doors
- Main Door : Polished Teakwood frame with BST designer door shutter
- Toilet Door : Hardwood frame with commercial moulded shutter with enamel paint
- Other Internal Door : Hardwood frame with commercial moulded shutter with enamel paint
- Balcony Door : 3 track anodised aluminium sliding doors with provision for mosquito mesh
Windows
- 3 Track Anodised aluminium sliding shutters with provision for mosquito mesh with MS safety grills, wherever necessary
Ventilators
- Anodised Aluminium Ventilators with Glass louvers
HARDWARE (not applicable for aluminium doors/windows)
Main Door / Entrance Door
- 4 nos 5" Long Brush steel hinges
- 1 no 10" long Brush steel door handle
- 1 no mortise lock
- 1 no Magnetic door catcher
- 1 no Eye piece
- 1 no 6" long Brush steel handle(inside)
- 1 no 8" long brush steel tower bolt
- 1 no 6" long brush steel tower bolt
Internal Doors
- 3 nos 5" powder coated MS hinges
- 1 no cylindrical lock with key
- 1 no nylon bush
- Toilet Doors
- 3 nos 5" powder coated MS hinges
- 1 no cylindrical lock without key
- 1 no nylon bush
Flooring - General
- Main Lobbies : 20mm thick Granite / Marble
- Common Lobbies & Corridors : Combination of Granite & Vitrified tiles
- Staircases - Main entry level : 20mm thick Sadarahalli Granite
- All other Staircases : Eurocon Step Tiles
Flooring
- Individual Unit Foyer, Living & Dining : 600 x 600 Vitrified Tiles
- Master Bedroom : 600 x 600 Vitrified Tiles
- All Bedrooms & Kitchen : 600 x 600 Vitrified Tiles
- Balconies & Utility : Anti skid Ceramic tiles - 300mm x 300mm
- Toilets : Anti skid Ceramic tiles - 300mm x 300mm
Dado
- Lift Lobbies - Ground Floor : Combination Granite/Marble up to False Ceiling & texture paint
- Lift lobbies - Other floors : Granite up to 7' ht. & emulsion paint
- Toilets : Glazed Ceramic tiles - 300mm x 600mm / 300mm x 300mm up to False Ceiling Height
- Servants Toilets : Glazed Ceramic tiles - 300mm x 300mm up to False Ceiling Height
- Kitchen : Glazed Ceramic tiles - 300mm x 300mm / 450mm x 450mm with 150mm Granite Border - 2' above platform
Kitchen
- 20mm granite counter with half round bull nosing with Stainless Steel Sink- Single Bowl & Single Drain Board of reputed make in Kitchen
- Hot & Cold water CP mixer with long body swivel bibcock for sink
- Provision for sink in utility area
Toilets
- Granite vanity top with under counter wash basin of reputed make in master bedroom toilet
- Standard Oval / Rectangular wash basins of reputed make in all other toilets (without pedestal)
- EWC's of reputed make in all toilets
- Floor Mounted EWC's of reputed make in all toilets
- False Ceiling in all Toilets - PVC make
Toilets: CP Fittings & Accessories
- Chromium Plated Fittings of reputed make
- Hot & Cold water mixer for washbasin for all Master Bed toilets. Other toilets no mixer
- Hot & Cold water Wall Mixer with Shower Arm & Head in Shower areas
- CP Health Faucet
Painting
- Internal Walls & Ceilings : Oil bound distemper
- External finish : Exterior emulsion texture paint
- MS Grilles & Railings : Enamel paint
- Basement : ACE Paint
Electrical Outline Specifications
- 2 BHK Flat : 3KW power supply & 1.0 KW DG back up
- 3 BHK Flat : 4KW power supply & 1.0 KW DG back up
- 3 BHK Pent House : 6KW power supply & 3.0 KW DG back up
- 4 BHK Pent House : 8KW power supply & 3.0 KW DG back up
- 100% DG back up for lifts, pumps & common area lighting
- Concealed PVC conduits with Copper wiring
- Modular Switches of reputed make
AC Points
- Master Bedroom : Complete with wiring, piping & outlet
- All other bedrooms & living room : Provision for split AC (Only Conduits- No wiring, piping & outlet)
TV Points
- Living : Complete with wiring & outlet
- Master Bedroom : Complete with wiring & outlet
- All other Bedrooms : Provision (Only conduits- No wiring & outlet)
Telephone Points
- Living : Complete with wiring & outlet
- Master Bedroom : Complete with wiring & outlet
- All other Bedrooms : Provision (Only conduits- No wiring & outlet)
- Data point : Only in master bedroom- (Complete with wiring & outlet)
- Exhaust Fan point : Complete with wiring & outlet in all toilets & kitchen
- Water Purifier point : Complete with wiring & outlet in kitchen
- Washing machine point : Complete with wiring & outlet in utility
- Instant Water heater point : Complete with wiring & outlet in kitchen
- All other necessary light & other points : Complete with wiring & outlet

Nitesh Estates Pvt. Ltd.
Other Projects : - Indira Iris | Sobha Indraprastha | Sattva Lumina | Sattva Vasanta Skye | Sattva Aeropolis | Bhartiya City Nikoo Homes 5 | Provident Deansgate | Lodha Mirabelle | Lodha Haven | Lodha Azur
