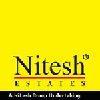Nitesh Virgin Island - Bangalore
Specifications
Structure
- RCC Framed Structure (Seismic zone II)
Doors
- Main Door : Polished Teakwood frame with BST, melamine finish shutter
- Other Internal Doors : Hardwood frame with flush shutter, finished with enamel paint both sides
- Toilet Doors : Hardwood frame with flush shutter, one side laminate and one side enamel paint
- External Doors : UPVC- 3 track with Mosquito Mesh
Windows
- UPVC sliding Windows - 3 Track with Mosquito Mesh
Flooring
- Main & Staircase Lobby at Ground Floor : Combination of Polished granite and vitrified tiles
- Living, Dining & Bedrooms : 600mm X 600mm Vitrified tiles
- Kitchen : 450 mm X 450 mm Anti-skid Vitrified tiles
- Balconies and Utilities : 300 X 300 Anti skid Ceramic tiles
- Toilets : 300 X 300 Anti skid Ceramic tiles
- Comon Lobbies & Corridors : Vitrified tiles/Granite
- Common Staircases : Kota Stone / Sadarahalli Granite / Concrete Tiles
Dado
- Toilets : Ceramic tiles - up to 7 ft height
- Kitchen : Ceramic tiles - up to 2 ft height above kitchen counter
Skirting
- Main & Staircase Lobby at Ground Floor : 100mm height - (Kota stone / Sadarahalli Granite)
- Living, Dining, Common Lobbies & Corridors : 100mm height - vitrified Tiles
- All Bedroom & Kitchens : 100 mm height - vitrified Tiles
- Staircase : 100mm height - Kota stone / Sadarhalli Granite
Kitchen
- 20 mm thick granite kitchen counter
- Provision for Stainless steel sink - single bowl & single drain board of reputed make
- Provision(Electrical & Plumbing) for water purifier
- Provision(Electrical & Plumbing) for washing machine in Utility area
- CP fittings of reputed make
- Provision for pipe gas
Toilets
- All toilets Wash basin with mixer (Hot & Cold) wash basins and EWC’s of reputed make in all toilets
- Granite wash basin counter in Master Bedroom toilet
- MBR toilet to have over head & hand held shower
- CP fittings of reputed make
- PVC lines for rain water, soil & waste disposal
- CPVC lines for water supply
Painting
- Internal Walls & Ceilings : Emulsion & Oil bound distemper
- External finish : Texture Paint
- Basement : White-wash for ceiling
- For all vertical members ACE paint
Electrical
- 2 BHK Flat : 5 KW power supply & 3 KW DG back up
- 3 BHK Medium : 6 KW Power Supply & 4.5 KW DG back up
- Penthouse : 8 KW Power Supply & 6 KW DG back up
- 100% DG back up for lifts, pumps & common area lighting
- Concealed PVC conduits with Copper wiring
- Modular Switches of reputed make
- AC Points : Conduits with wiring, socket and control switch for Living & all bedrooms
- TV point : Conduits with wiring, socket and control switch for Living & master bedroom only
- Telephone & Internet points : Living & all bedrooms
- Exhaust Fan point : Complete with wiring & outlet in toilets & kitchen
- All other necessary light & other points : Complete with wiring & outlet
Security
- 24 hr round the clock security personnel
- CCTV at strategic locations for security & monitoring
Lift
- 2 Automatic lifts per block
STP, UG SUMP, OHT (Fire+Domestic)
- Will be provided as per the statutory approvals
Rain Water Harvesting System
- Will be provided as per the statutory approvals
Fire Fighting
- Will be provided as per the statutory approvals
Landscaping
- Soft and Hard landscaping natural ground levels, around entrance areas and main driveway
Swimming Pool
- As per the design
Amenities & Club House
- As per the design
Roads
- Paver Block roads as per design

Nitesh Estates Pvt. Ltd.
Other Projects : - TVS Emerald Auralis | TVS Emerald Cascadia | SOBHA Infinia | SOBHA Townpark | Indira Iris | Embassy Verde | Sobha Indraprastha | Sattva Lumina | Sattva Vasanta Skye | Sattva Aeropolis | Bhartiya City Nikoo Homes 5 | Provident Deansgate | Lodha Mirabelle | Lodha Haven | Lodha Azur | Surya Valencia | Nikoo Garden Estate
